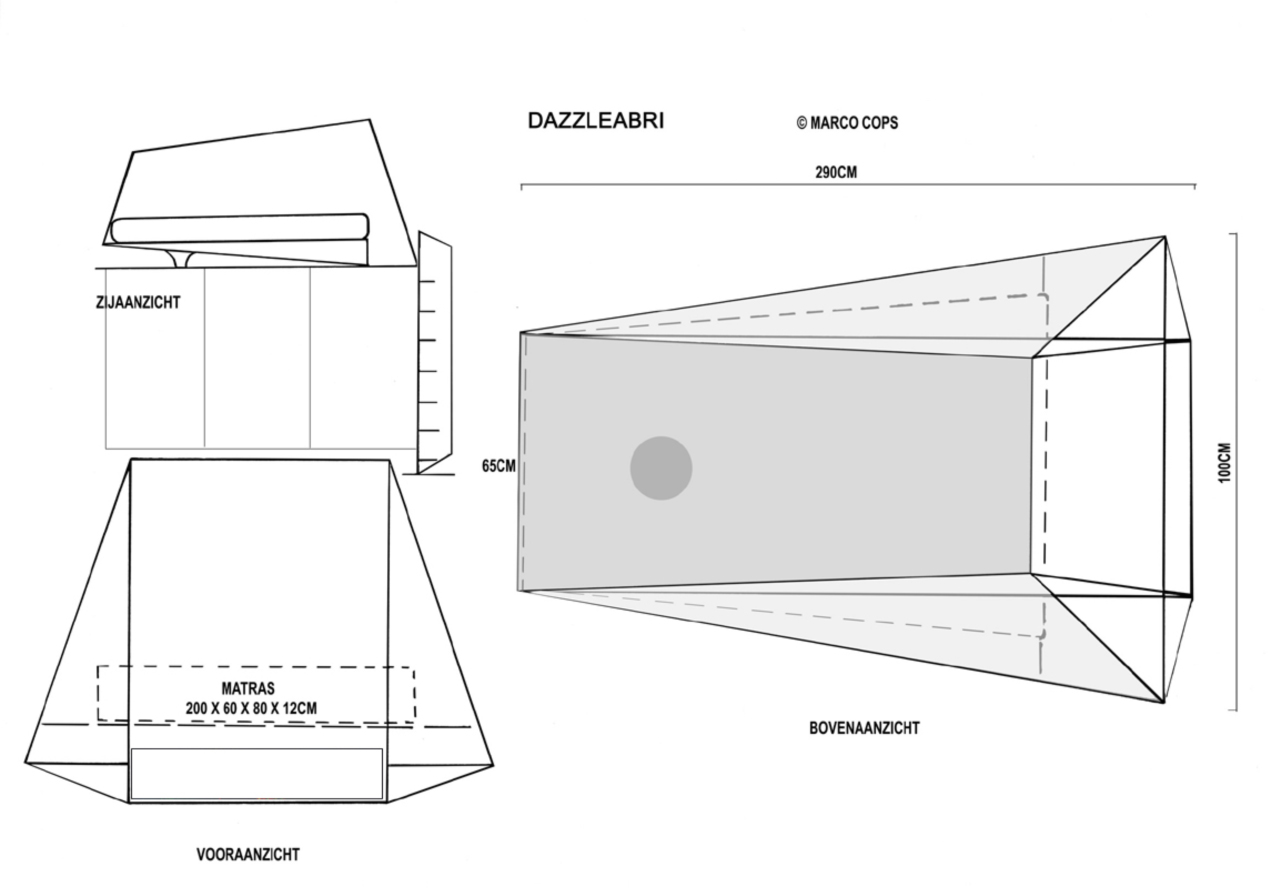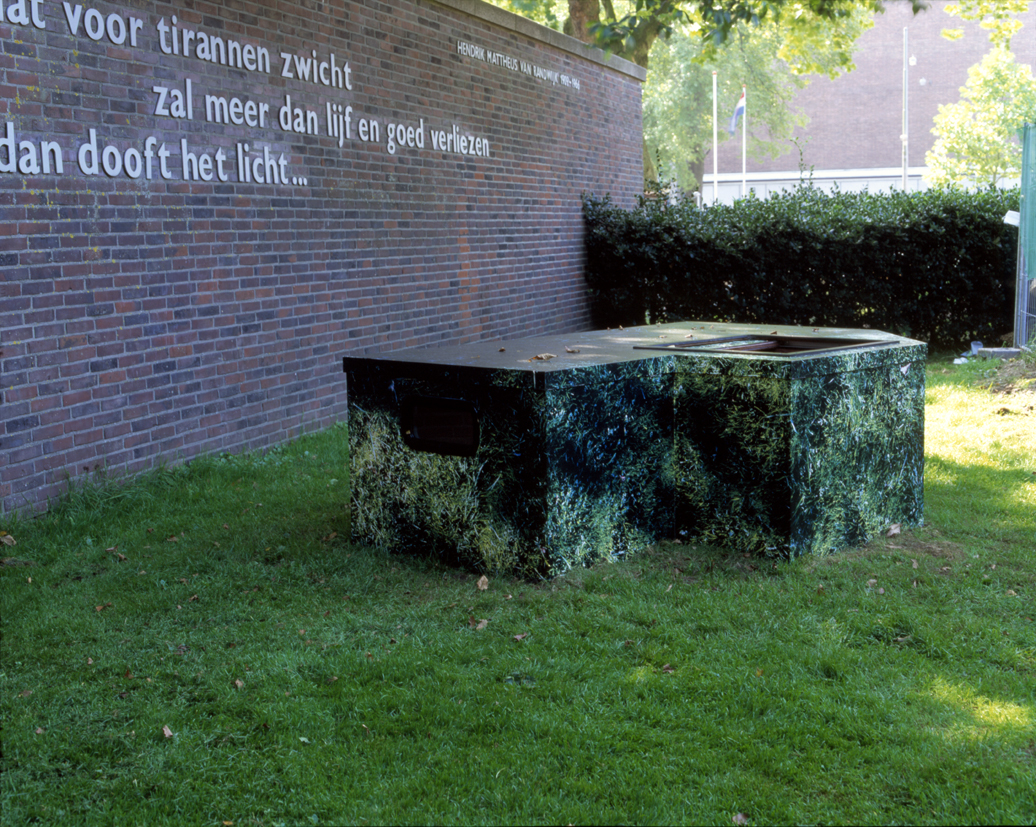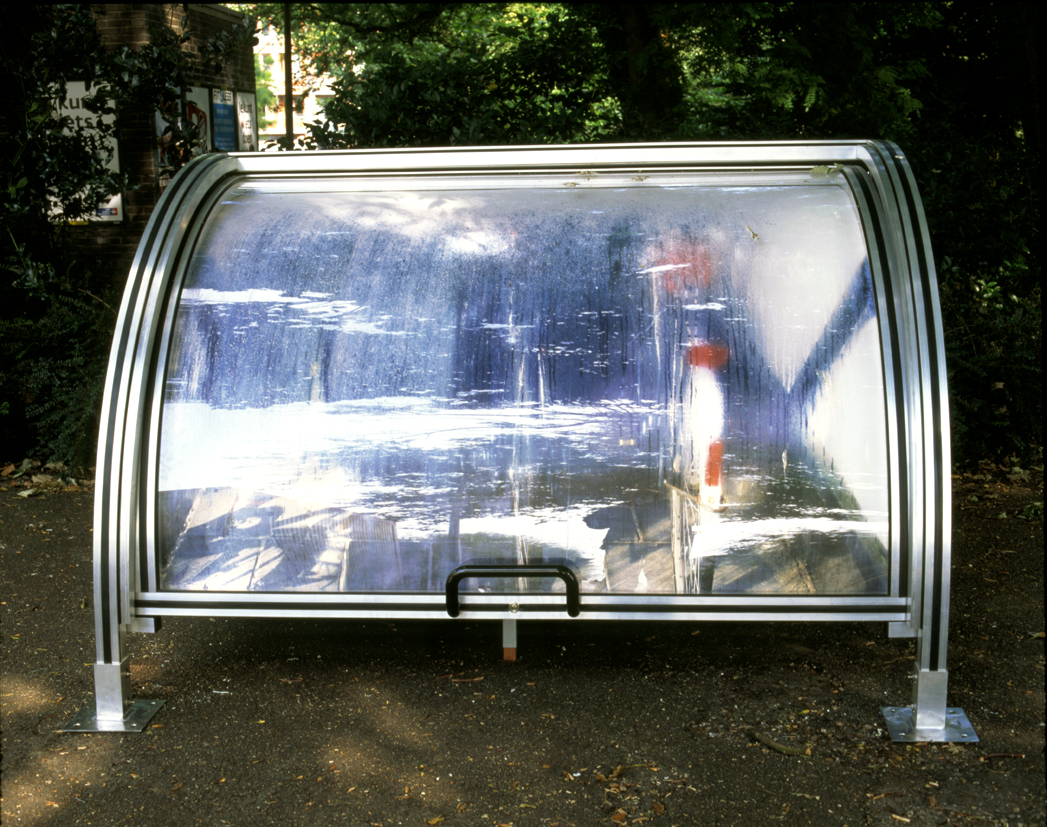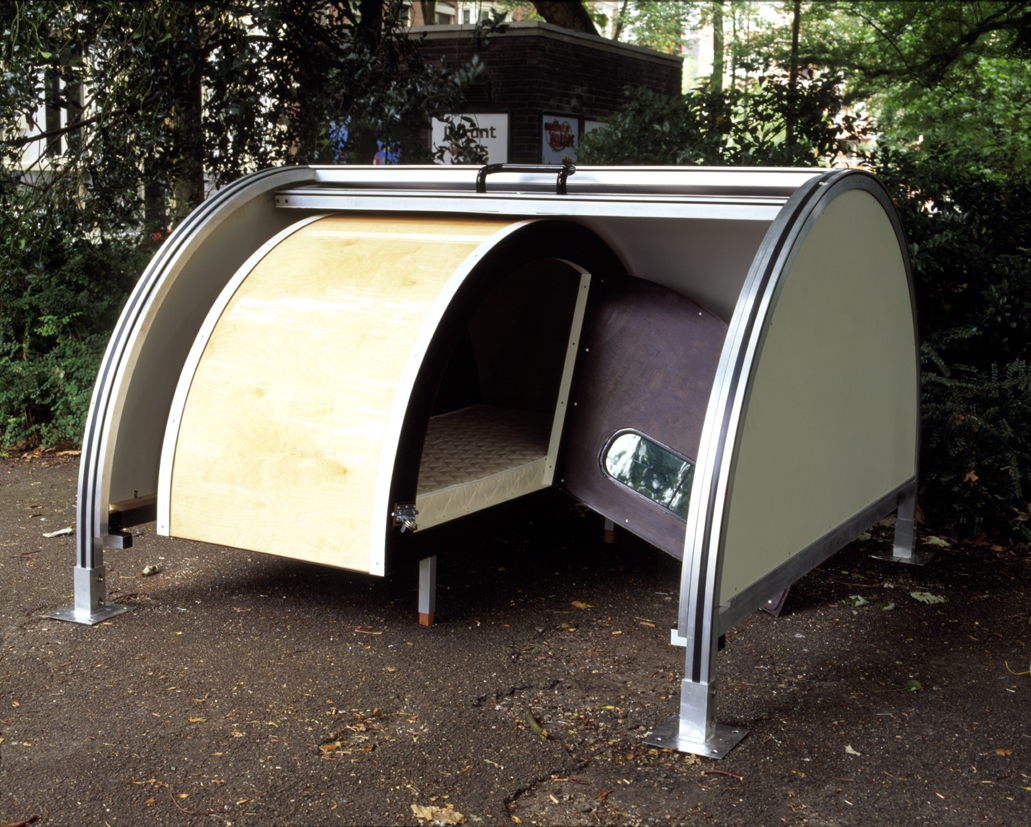DAZZLESHELTER I en II 2005
DazzleshelterI: Diverse materialen, afmetingen 220 x 150 x 92 cm
Dazzleshelter II: Diverse materialen, afmetingen 220 x 240 x 160 cm
(for English text scroll down)
Het project Dazzle shelter is een samenwerkingsproject met dak en thuislozen tot stand gekomen binnen de context van ADAM, een manifestatie verspreid over Amsterdam met Actuele Kunst, georganiseerd door SMART Project Space.
Het uitgangspunt van DAZZLEshelter is dat ruimte aan de openbaarheid wordt onttrokken door shelters voor daklozen te bouwen. Deze sheters zijn gecamoufleerd door middel van wanden die worden afgewerkt met een fotografische reproductie van de directe omgeving.
De DAZZLEshelter is een functionele folly die onderdak biedt aan een dakloze. De shelters zijn gecamoufleerd omdat zij de publieke ruimte claimen voor gebruik van iemand die zich geen onderkomen kan veroorloven. De camouflage is een voorwaarde om de ontmanteling van de shelter te voorkomen en tegelijkertijd een commentaar op de omgang met daklozen in onze samenleving die hen weliswaar tolereert, maar hier de voorwaarde aan verbind dat ze geen overlast veroorzaken en liefst zoveel mogelijk buiten ons gezichtsveld worden gehouden.
Dit project maakt de bijna onzichtbare aanwezigheid van de dak- en thuislozen in de stad tot een fysieke realiteit en confronteert ons met de vanzelfsprekendheid waarmee we de binnenstad overleveren aan een aangeharkte en opgeruimde commerciële monocultuur die primair gericht lijkt het vervullen van onze individuele behoeften als consument.
De kern van het project is dat het zich niet alleen richt op het kunstpubliek, maar dat het zicht tevens richt op mensen die zo mogelijk het verst verwijderd zijn van de belevingswereld van het ingevoerde kunstpubliek. Daarnaast appelleert het project aan gevoelens waartoe iedereen, ook zonder specifieke kennis van hedendaagse beeldende kunst of betrokkenheid met de doelgroep van dak- of thuislozen, zich kan verhouden; meer in het bijzonder, aan de behoefte die bijna iedereen als kind heeft gehad om ergens een geheim plekje voor zichzelf in te richten.
Omdat DAZZLEshelter een uitgelezen kans biedt om aandacht te vestigen op het probleem van dak- en thuislozen en het werk van de hulpverleners, is de inzet geweest om het project te laten adopteren door een instelling die actief is in de hulpverlening aan daklozen. Deze instelling is HVO Querido geworden. De samenwerking met daklozen richtte zich onder meer op het vinden van geschikte plekken en een inventarisatie van de specifieke wensen van de daklozen in verband met het ontwerp van de shelters.
Het ontwerp van de shelters is in samenwerking met de dak en thuislozen ontstaan, Ze zijn in die zin ‘custom-made, maar in het ontwerpproces is wel rekening gehouden dat de verschijningsvorm niet slechts iets verteld over één of enkele dak en thuislozen, maar dat ze ook een bredere thematiek aansnijden, waardoor ze een metafoor kunnen zijn voor de gehele doelgroep. Door deze manier van werken is eigenlijk meer te spreken van een ‘ontwerp strategie’ dan een vanuit de kunst gedachte vormvertaling. De units zijn intensief gebruikt door de doelgroep, gedurende het gehele project hebben dak en thuislozen de units bewoond en daarmee deze tevens bewaakt tegen molest.

DAZZLEshelter is a functional folly that provides shelter for homeless people. The shelters are camouflaged in different ways; the outside walls are covered by photographic prints that can be a reproduction of the surroundings or simulate a function to hide the real purpose. In this way it is possible to claim public space for other use, for example for those who are residents in the city but have no fixed location.
This project also confronts the viewer with the automatism of developing a city that is primarily organized for fulfilment of our needs as a consumer and where a (commercial) monoculture is created.
Apart from the strategic meanings the project also appeals to the inhabitant of the city, through its appeal for the personal need of creating a secret place for oneself.
The project makes the almost invisible presence of the homeless people in the city into a physical reality and confronts the public with their perception of the homeless.
In origin the project DAZZLEshelter is more a design strategy, or a mentality of designing and thinking about the use of public spaces and cities than a fixed (art) form or shape.
The camouflage technique refers to the dazzle painting technique on some early 19th century battleships, where the opponent had a wrong idea in witch direction the vessel was heading, and therefore could not make a clear judgement about attack strategies.
This technique can therefore also be applied in this project, the homeless are tolerated, on the condition that they give no problems and that they stay as much out of our sight as possible. In a way they need this camouflage technique to be able to stay in the city.
Art has the capacity of showing new ways, opening another perception on the viewable and mental world. To obtain this possibility it is crucial to have an independent position. Nevertheless this independent position does not mean that art can, or should be developed outside (daily) reality.
Therefore, this DAZZLEshelter project was realized in a close collaboration between the artist and some homeless. To get into contact with some Homeless the assistance of an organization that deals with these groups, HVO Querido, was called in.
For the development and realization I worked with these Homeless via HVO Querido, who were equal partners in the design process between the artist and the target-group.
It is essential for usable input and constructive programming that there is an equal level of discussion and that the participating people are taken serious. Hierarchic structures have to disappear sometimes in order to obtain maximum results.
The project started with a collective search throughout the city, for appropriate locations.
To make a stronger public statement these locations were found near places where the contrast between ‘high’ and ‘low’ culture are the most explicit.
In Amsterdam these locations were found near the Dutch Bank and near the new Metro line that is being constructed at this moment.
For the shape of the units we made use of the personal background of some of the homeless, but tried to define a form that has a more than personal meaning. The DAZZLEshelters are in a way ‘custom designed’ and ‘custom built’ but should in their physical presence make a statement about the problems concerning the whole target group.
Therefore three units have been developed of witch two have been realized, due to financial reasons.
One is a ‘model’ of the plan from the last living room of one of the homeless, on a scale of 2.5:1, dimensions are 220 x 150 cm
The remaining space fits a bed and some space to enter. The hight is also on a scale of 2.5:1, therefore the hight of the unit is 92 cm
On the outside the camouflage is its surroundings, a grass field under an oak tree with shadows and sun patches.
The second unit addresses another strategy for designing.
Lost of the Homeless travel by bike through Amsterdam, and often sleep in Bike shelters near stations or in the industrial areas in Amsterdam ZuidOost, where there is an huge amount of over-designed street furniture for luxury problems, such as parking your bike.
The second unit makes use of one of these over the top designs for bikes, but instead hides another function. The normal visitor does not expect the real function. The camouflage is essential to prevent the dismantling of the unit, the photo is taken at a similar situation, where bikes are stored in the shelter, only if you open the unit, its real function shows.
(original design for a DAZZLEabri)




